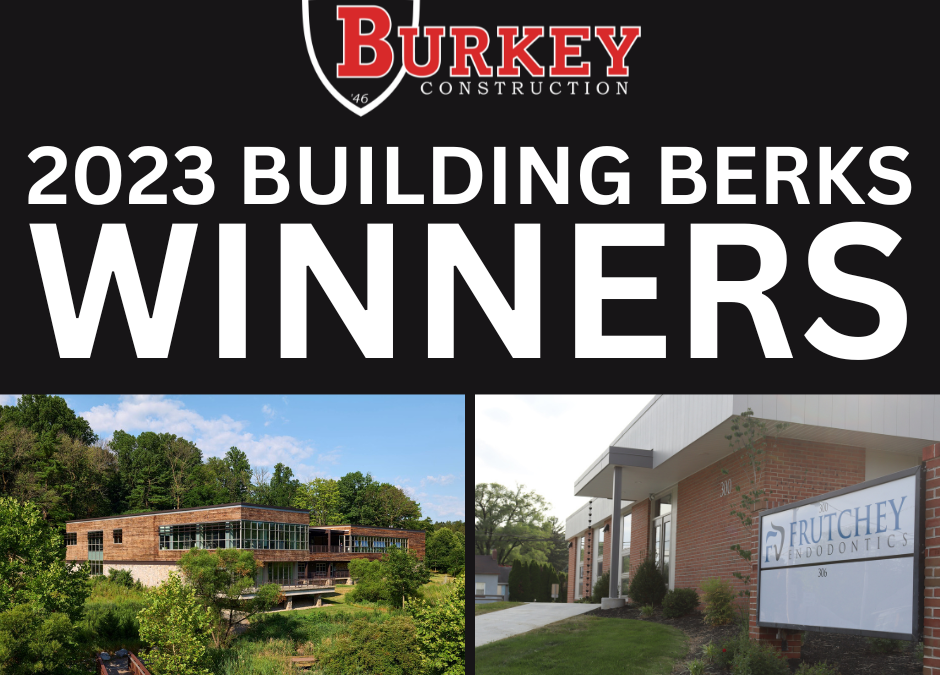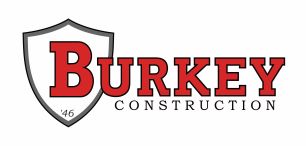
Burkey Wins Two 2024 Building Berks Awards
Burkey Construction is pleased to announce that two of our local projects have received Building Berks Awards from the Greater Reading Chamber Alliance.
Three years after the completion of The Nature Place, Berks Nature brought Burkey on for the building’s second phase to continue our partnership. This project expanded the existing structure and provided a much-needed event space on the second floor.
As Burkey had constructed the original phase, the project team already had extensive knowledge of the site entering preconstruction. This process started in June 2020, with multiple designs and min/max budgets on the table for possible final structures. Once that selection was made, the team spent a year meeting virtually with the design team, going through multiple budget and design options. Burkey and the design team were able to provide significant value to the owner throughout the selection process with detailed information regarding potential design and estimates.
The client wanted to ensure that their preschool program, which was located directly below the proposed addition, would be able to function throughout the course of construction. This required extensive logistics plans and heightened communication to ensure that the day-to-day operations of the preschool could continue with the safety of the teachers and students at top-of-mind for everyone on site.
Burkey maintained the same LEED-standard sustainable building practices when constructing The Rookery, including: recycled materials from local Pennsylvania institutions to mitigate the emissions created throughout the production lifecycle of new materials, bird glass to reduce any impact on the surrounding wildlife, wind power to offset 100% of the building’s energy usage, a rain garden to promote water efficiency, and sunshades to reduce the amount of energy required to power the building.
This interior demolition and renovation took place over a six-month period, providing the client with a modern, top-of-the-line endodontics office. The facility features two examination areas and an oral surgery suite, as well as several offices and staff support spaces that range from break rooms to in-house gym facilities.
In addition to the complete gut and renovation of the interior, the building’s exterior received a significant refresh. The project team created an updated design with new insulated windows stacked floor-to-ceiling and installed nickel-gap shiplap siding to elevate the façade. The existing parapet was refinished and extended to improve façade proportions and camouflage the newly-installed HVAC rooftop units. All entryways were framed with canopies to provide visual accentuation and improve weather protection.
As a design-build project, Burkey worked closely with the owner and architect to create a design that would combine the necessary functionality required for an endodontics office with the modern, updated look that the client wanted for the space. The project team conferred with a dental consultant to ensure that the completed office would be optimized for equipment scope and installation.
The two winning projects were recognized for innovation and economic growth and development in Greater Reading, PA.
