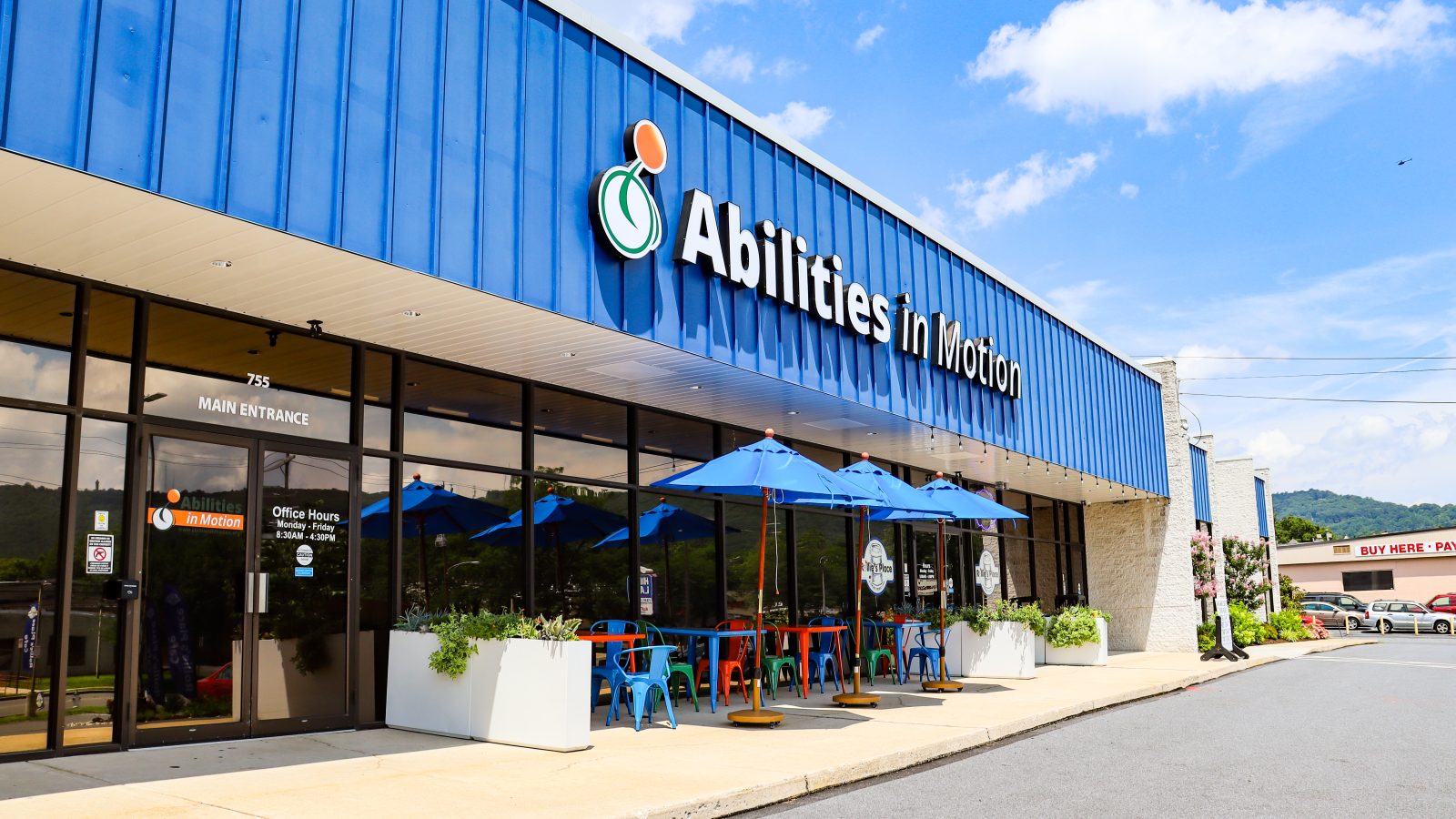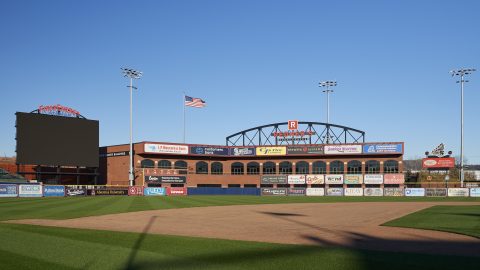Burkey Construction is pleased to announce the completion of Abilities in Motion (AIM)’s new headquarters facility. This 30,000 square-foot building, which had been sitting vacant for some time before being acquired by the non-profit, is now a state-of-the-art corporate center designed to expand AIM’s operational capacity.
The first phase of the project was a complete gut and demolition of the building’s interior to allow for the floor plan redesign specified by the client. Before construction could begin in earnest, Burkey replaced the aging roof and repaired existing water damage.
The completed headquarters contains 16 individual offices, an open collaborative area with multiple work stations, and numerous fully-accessible support spaces, including conference rooms, private training rooms, and a podcasting suite. Each aspect of the headquarters was designed not just with AIM’s current needs in mind, but their projected organizational growth plan.
This new facility reflects AIM’s mission to provide equal access for people of any ability. Every aspect of the new headquarters is fully-accessible: the sidewalk had curb cuts added to it, all vestibules and entryways have fully automatic openers, overhead lifts are available in multiple bathrooms, and there are sensory support items in each space for staff and clients alike. Many of these inclusions required thoughtful, intentional architectural design during the preconstruction phase to ensure seamless alignment during the renovation.
The community spaces within the building provide unique resource and gathering spaces for people with all abilities to engage with. The cafe is a sensory-friendly environment, utilizing elements such as dimmable lights, personal pods, and other fixtures to create a welcoming, accessible space. The area is designed for recreation and to provide a supportive, educational working environment for those looking to learn about the food industry who may find outside employment challenging.
By creating a facility that is fully accessible, AIM hopes to serve as a model for other businesses and organizations that demonstrates how to incorporate inclusive design into everyday operations.
Burkey partnered with Systems Design Engineering, Olsen Design Studio, and Noelker & Hull Associates on this project.

