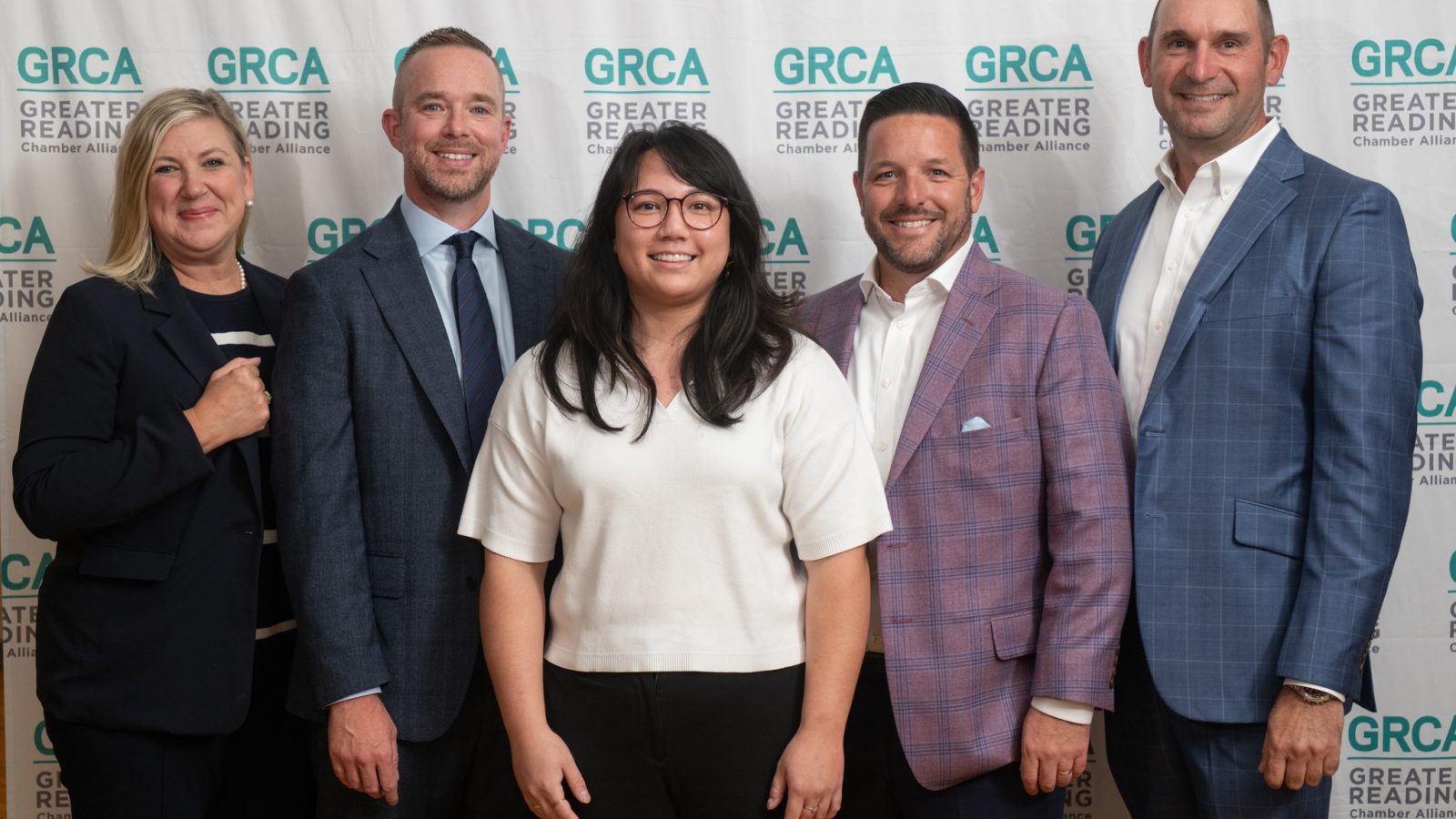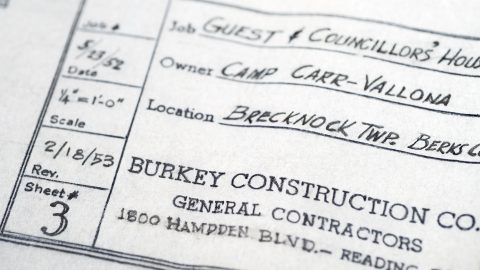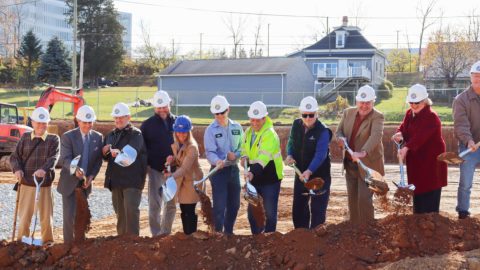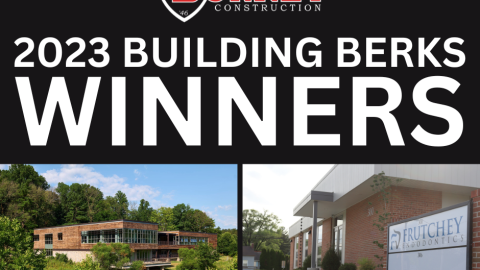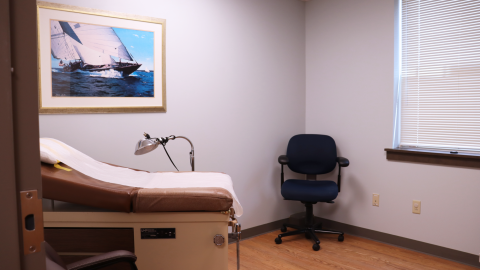Burkey Construction is pleased to announce that four of the firm’s Berks County projects have received Building Berks Awards from the Greater Reading Chamber Alliance.
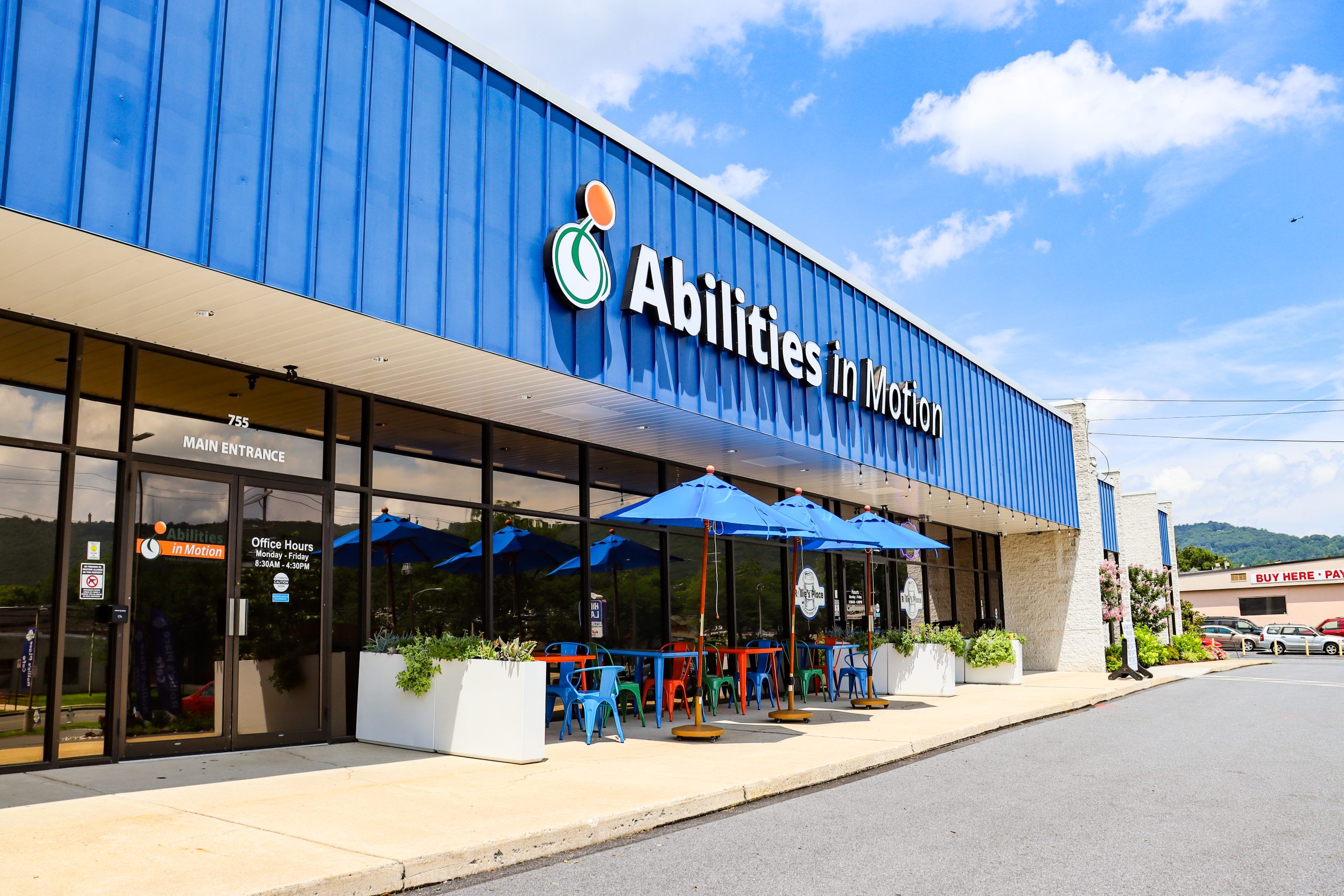
Abilities in Motion
Abilities in Motion acquired a 30,000 square-foot building that had been sitting vacant for some time with the intention of creating a new, state-of-the-art headquarters facility that would significantly increase their operational capacity. Burkey was brought on to complete an interior renovation covering 24,000 square feet of the space, along with general site improvements.
The completed headquarters now has 16 new individual offices, an open collaborative working area with multiple work stations, and numerous fully-accessible support spaces, including conference rooms, private training rooms, and a podcasting suite. Each aspect of the headquarters facility was designed not just with the current operational needs of Abilities in Motion, but their projected organizational growth plan as well.
In keeping with their mission in the community, every aspect of this project has ADA accessibility accommodations. Some of these inclusions, such as curb cut-outs, specialized millwork, and overhead chair lifts, required thoughtful, intentional architectural design during the preconstruction phase to ensure everything would align properly in the renovation.
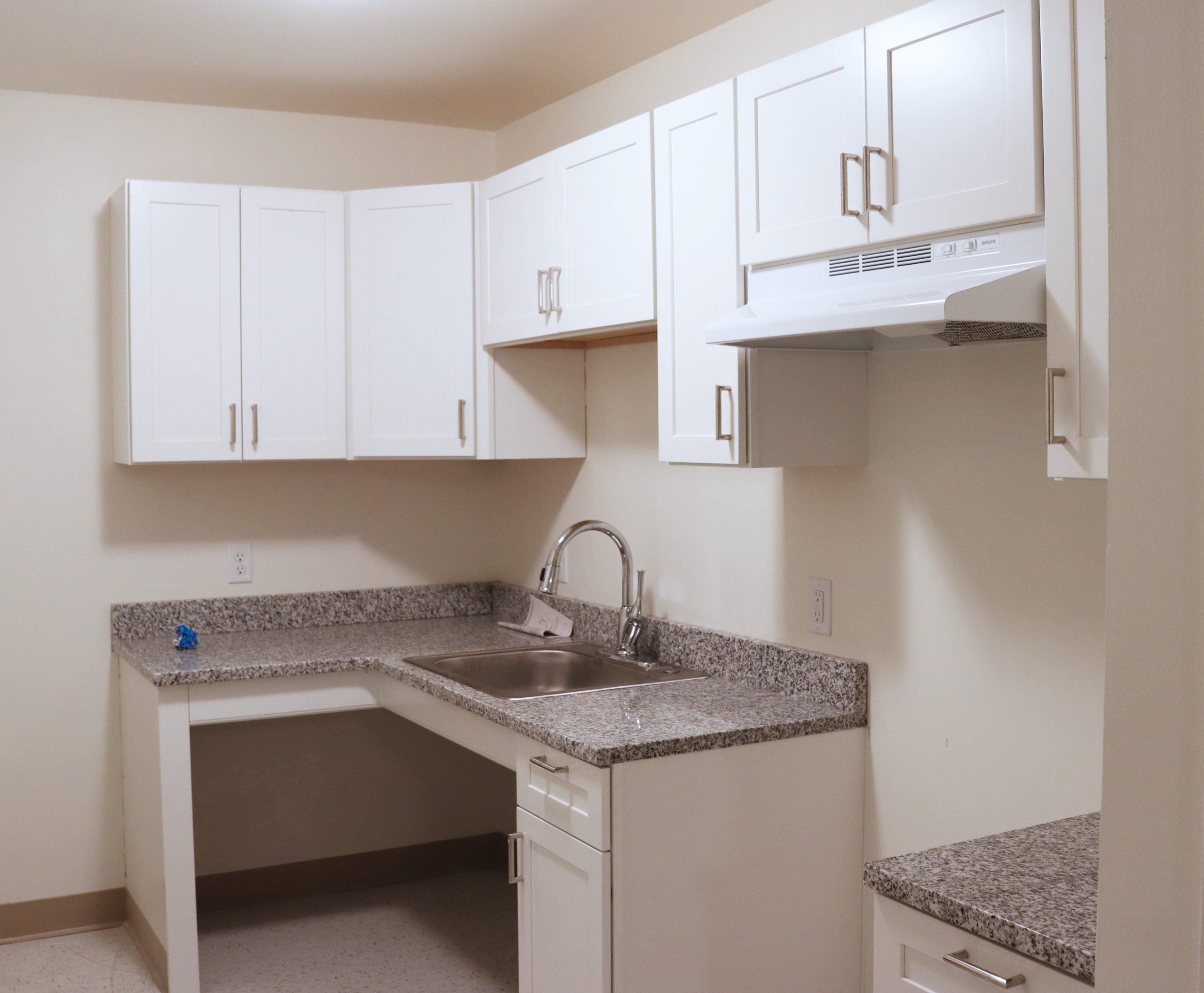
Beacon House Apartments
As part of their myriad of services offered to the Greater Reading community, Opportunity House provides affordable housing for those in need through the Beacon House Apartments. These facilities had not received a major update since 1992, so Opportunity House brought Burkey on to complete a full update of 13 units throughout the facility.
The building remained occupied throughout construction, meaning that the Burkey Custom Services team had to complete each unit individually before moving on to the next to avoid displacing the entire building for an extended period of time. Once the first unit, which was already vacant, was completed, each tenant was able to utilize that unit while theirs was being renovated.
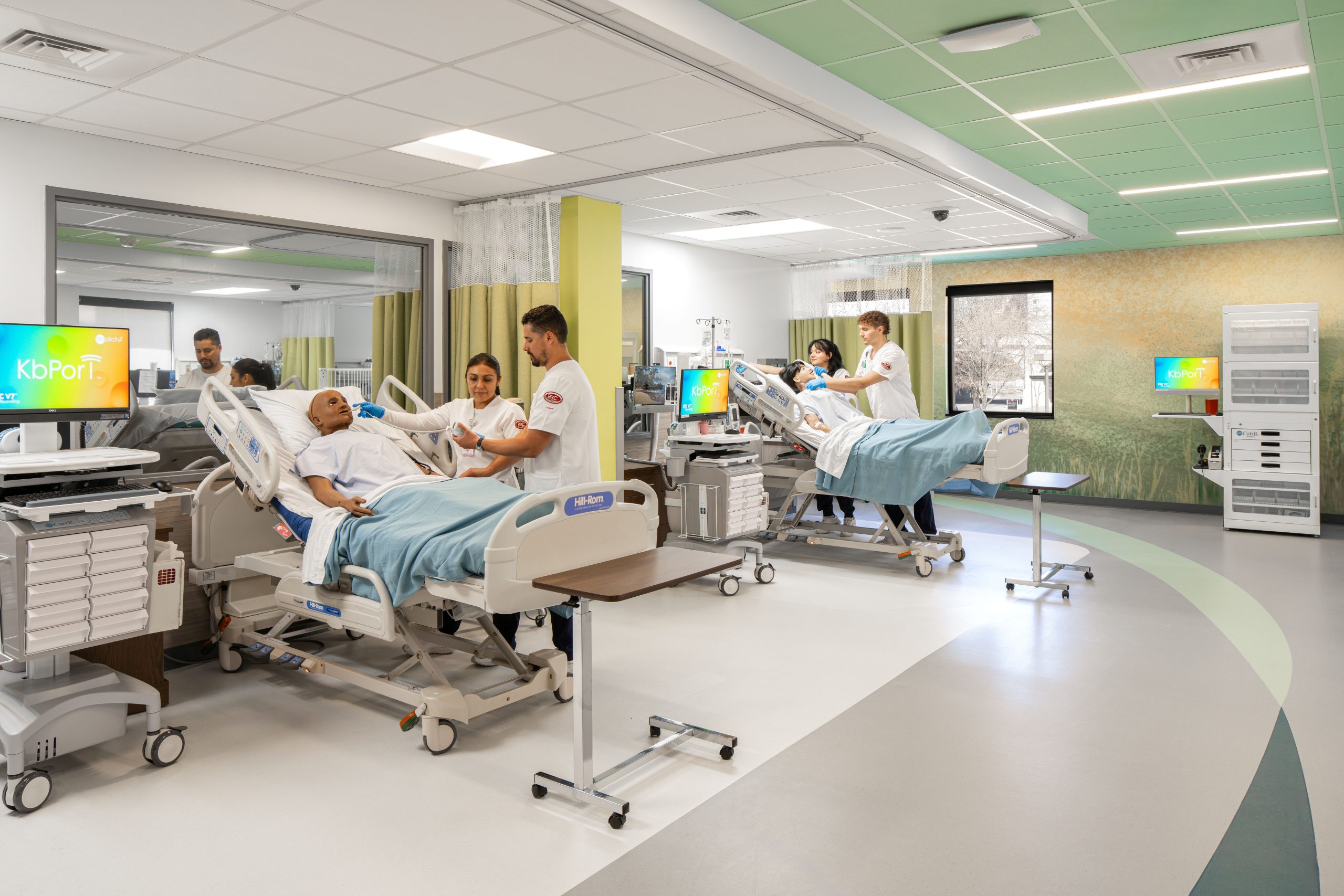
Reading Area Community College Weitz Healthcare Pavilion
This multi-million-dollar renovation of RACC’s existing Weitz Hall was in response to not only a local and regional need for expanded healthcare training, but a national one. All four existing floors of the building have been redefined as a premiere healthcare training facility, each containing a variety of training environments.
On the two upper floors, RACC students will be able to utilize state-of-the-art nursing and respiratory care simulation labs and patient rooms containing life-support equipment designed to mimic real-life clinical scenarios. The two lower levels contain dental assistant and phlebotomy training labs, as well as new general classroom spaces.
Weitz’s ground floor, formerly an exposed exterior space, now features an enclosed welcome center and lounge space for students and visitors. The college’s security desk and photo station are also located here.
Burkey served as the construction manager on this project.
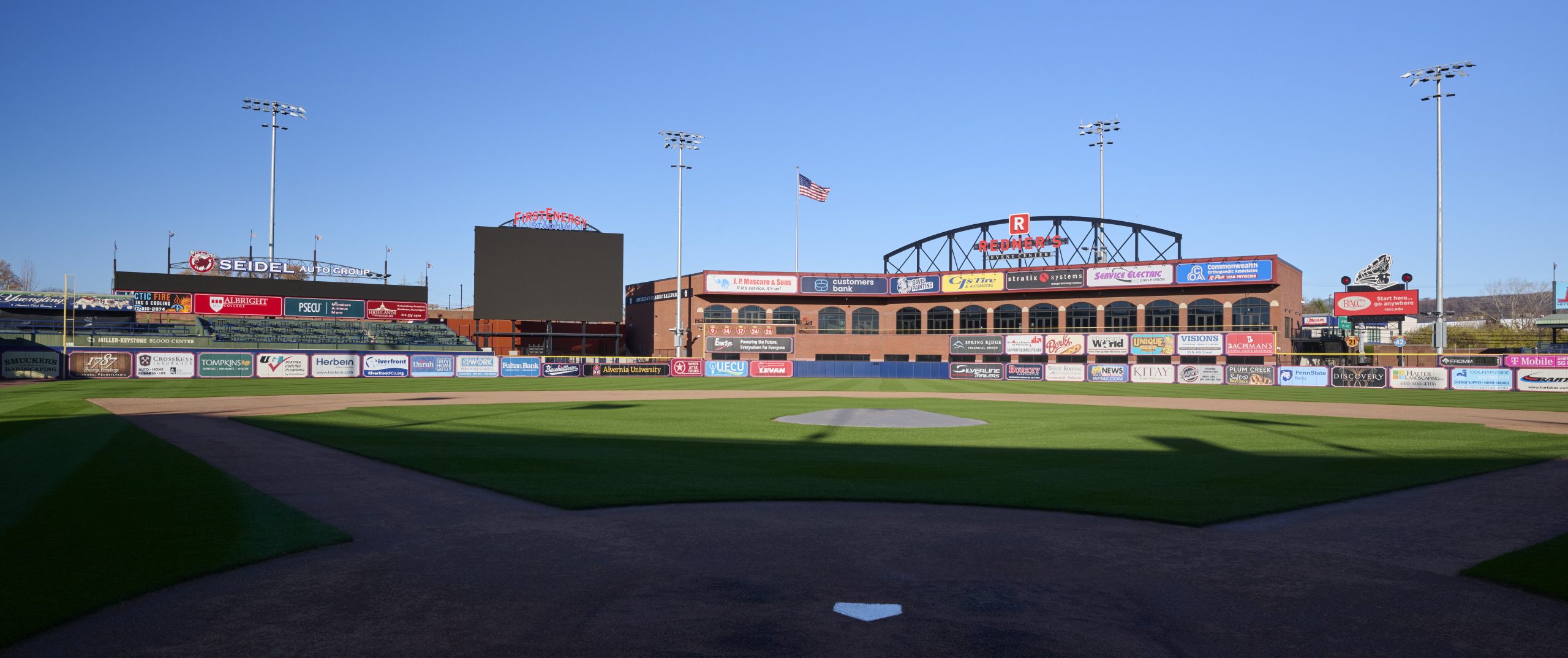
Redner’s Event Center
The Redner’s Event Center, the largest expansion in FirstEnergy Stadium’s history, is in response to an MLB directive for upgraded player facilities in MiLB ballparks, including an expanded clubhouse with new workout and food prep spaces, and batting tunnels. With these new facilities, FirstEnergy Stadium is now a prime example of how a clubhouse can meet these requirements.
Due to the ballpark’s limited layout, an expansion of the existing player facilities was not an option. Knowing that a new facility would be needed to meet the requirements, the Fightins’ team decided to create a space that would not only benefit their players, but the community of Greater Berks.
The highlight of the new space is the Redner’s Event Center, which is available for use year-round. This 6,500 square-foot space provides an unparalleled view of the ballpark and can accommodate up to 550 people. With part of the structure being directly in the batter’s eye, all construction design elements needed to comply with MLB requirements for that space, including specific brick colors.
The driving idea behind the Redner’s Event Center from its very conception was “how can we build something for everyone to enjoy?” They wanted not just a space that would meet MLB standards and allow them to continue operating in Reading, but one that would benefit the community as a whole. The Redner’s Event Center’s multi-use spaces, ballpark views, and robust catering options provide something for everyone. The stadium will now generate more employment opportunities, both at the ballpark and for vendors serving the new event spaces, and interest in Berks County as an event destination.
