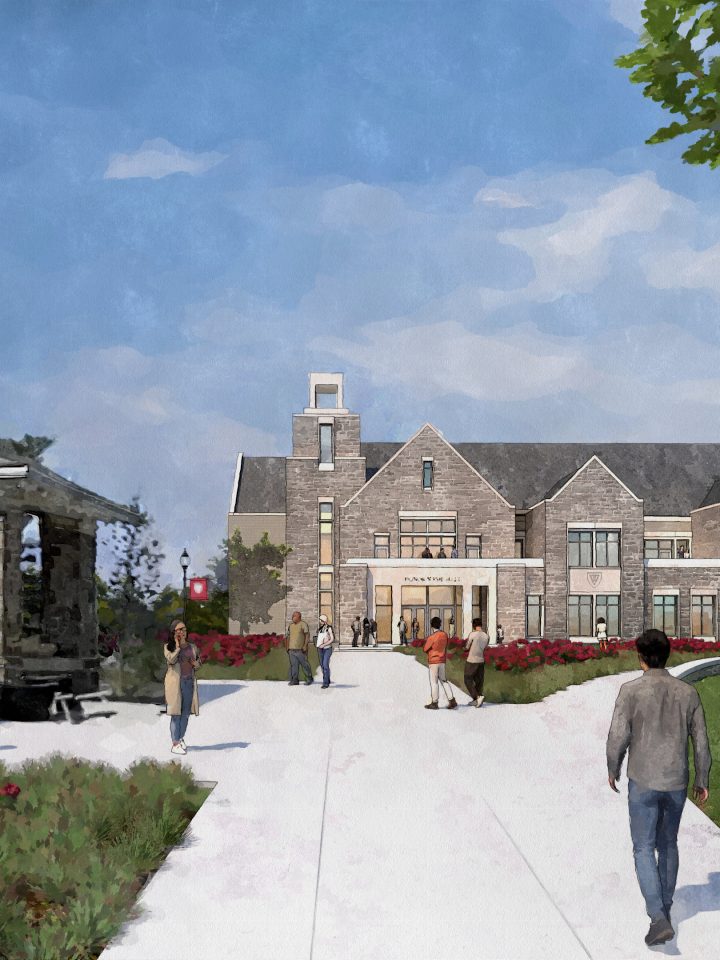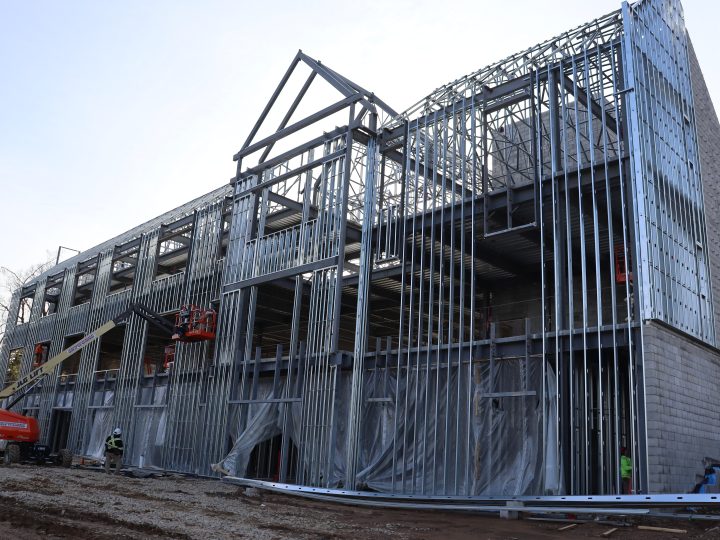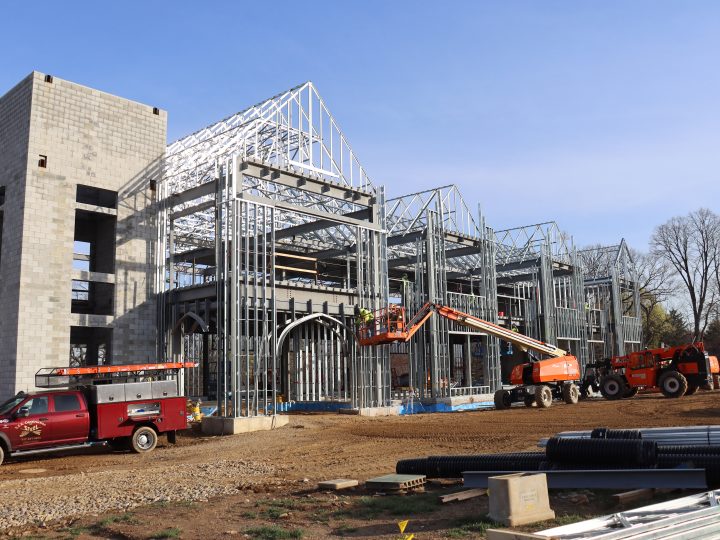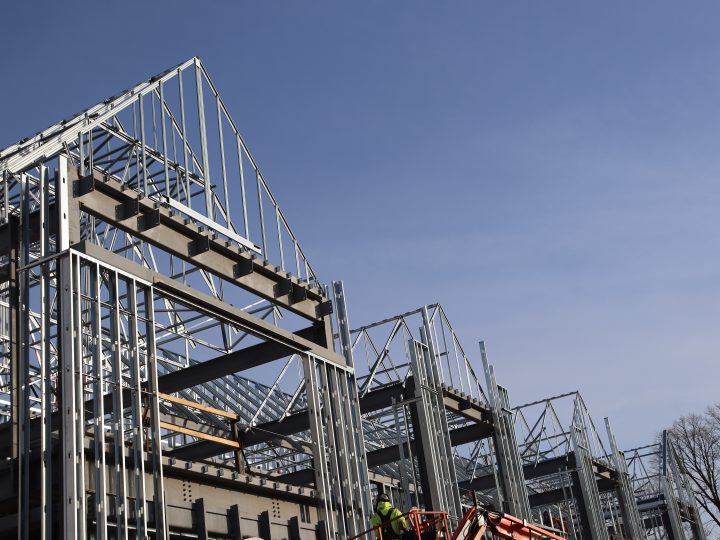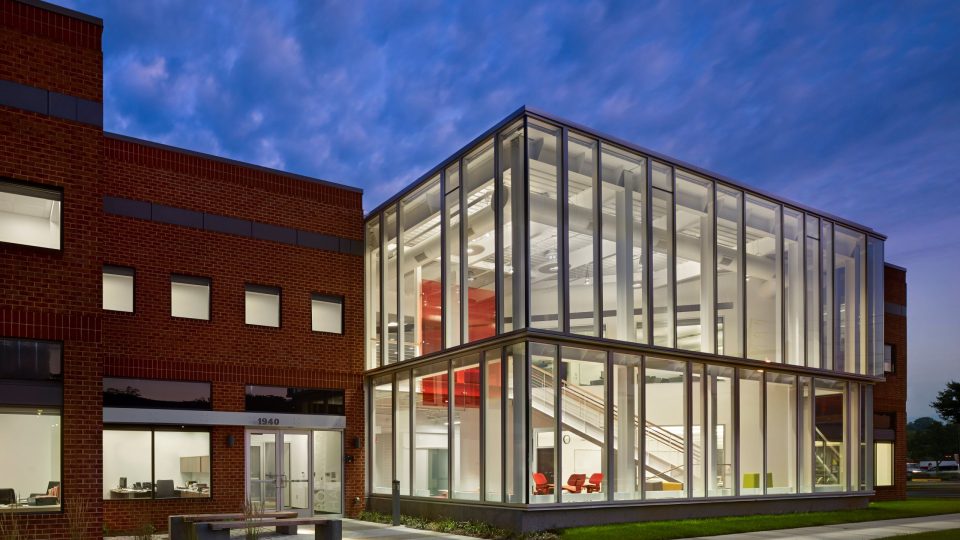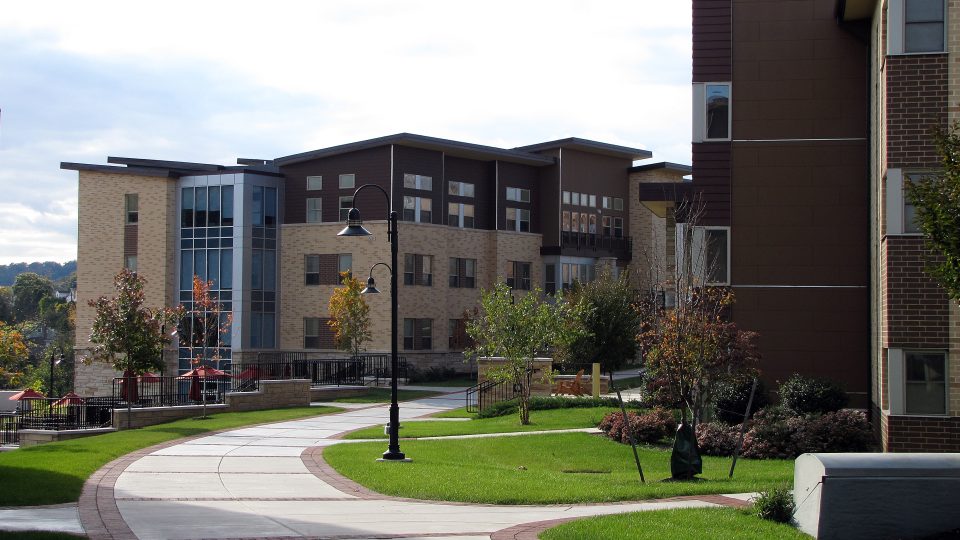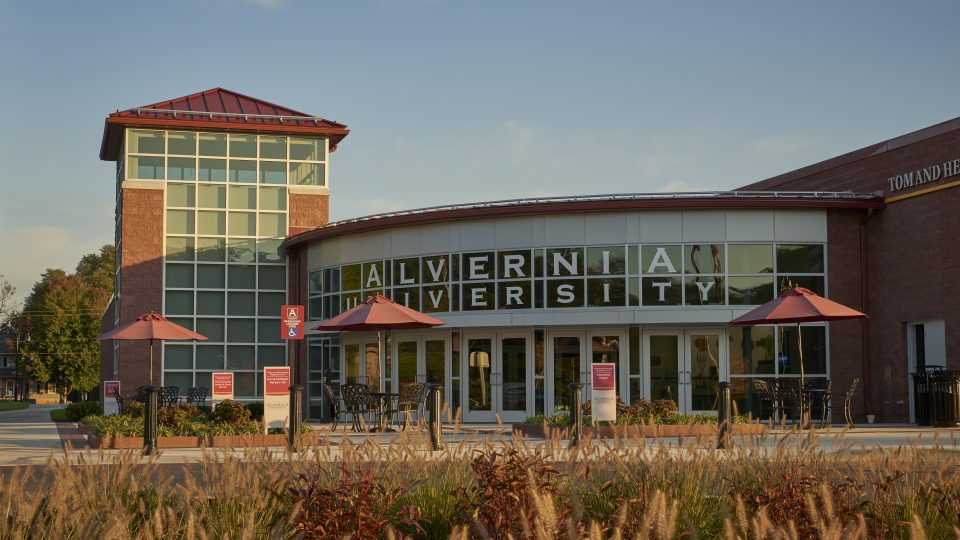WTS Academic Building
Glenside, PA
Project Details
Location
Glenside, PA
Client
Westminster Theological Seminary
Square Feet
30,000
Delivery Type
Partners
Ayers Saint Gross
Reese Hackmann Engineering
DCI Engineers
Wilkinson APEX Engineering Group
Jonathan Ceci Landscape Architects
Project Type
“There is so much I could say to recommend Ben Ross, Eric Burkey and the team at Burkey Construction. The Burkey team rescued us when we were faced with either getting an inadequate, low quality building or substantially overspending our budget. Compared to a large well-resourced competitor, Burkey’s pre-construction team delivered far greater ingenuity, cost optimization and deeper design coordination to put the project back on track. We are deeply indebted to them for both their integrity and skill. ”
Chun Lai, Westminster Theological Seminary
